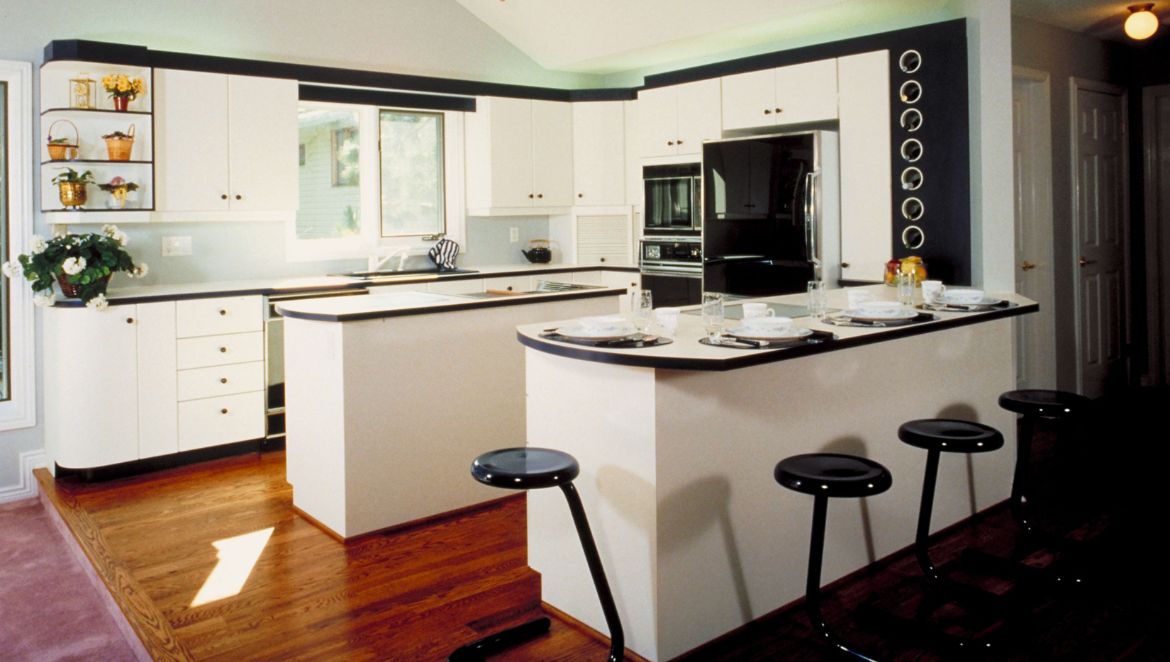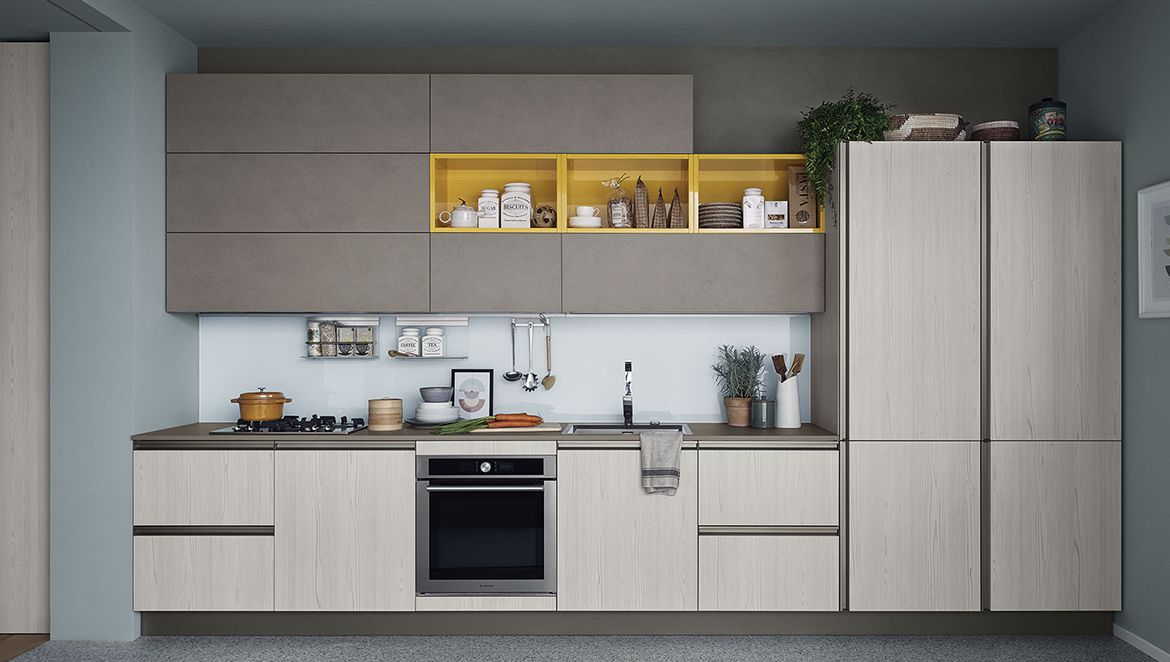

One of your home’s most visible rooms is the kitchen, so it has to be well-planned. Every item you select for your kitchen should have a special meaning to you. It ought to make using your kitchen more relaxing and convenient. By putting an emphasis on space utilization, convenience, storage, accessibility, practicality, durability, and upkeep, modular kitchen interior design has made cooking simpler for many people. There is much more to a great modular kitchen than just its look or design.
Modern homes frequently choose modular kitchen designs due to their adaptability, functionality, and aesthetic appeal. They are designed to make the most of the available kitchen space while also enhancing the atmosphere. When designing a modular kitchen, a number of factors must be taken into account, including the amount of available space, customer preferences, storage needs, and budget.
Homeowners throughout the country are selecting a modular kitchen design because of its versatility, reputation for efficiency, and elegant elegance. But for the modular kitchen to be the perfect kitchen for you, meticulous planning is required. However, whether you are designing a modular kitchen for a 2 or 3-bedroom home, you must have the right knowledge of what to do and what not to do. To help you create the perfect kitchen for your house, we’ll go over some interior design ideas for modular kitchens in this piece.
The kitchen has developed into more than simply a place to prepare meals since it is made to blend in with every room of the house. It has also become a well-liked spot for socializing, particularly in open kitchens with a breakfast bar. These kitchens include built-in spaces and storage cabinets where you can put your goods without taking up valuable space. Due to well-organized modular kitchen designs that enable it to keep up with the modernity of our way of life, it has recently gained increasing popularity. Let’s look at some suggestions for enhancing the functionality of your modular kitchen design..
Kitchens of all types, including modular kitchens, need storage. All kitchen necessities, including equipment, cookware, and food items, should have adequate additional storage. Cabinets and drawers may be used to store the basics, while open shelves can be used to exhibit decorative goods or often-used items. Pull-out racks, corner cabinets, and modular shelving are some of the elements that may be added to modular kitchens to make the most of the available space.
A kitchen’s interior layout must provide enough storage. You need adequate storage in your kitchen. Pick a contemporary kitchen layout. Avoid using bulky, conventional storage methods. Select unique, functional kitchen storage options.
The ambiance of a modular kitchen is significantly influenced by the colours and materials used in the space. Small kitchens benefit from lighter hues like white, cream, and beige since they give the impression that the space is larger. In larger kitchens with more storage, darker hues like black and grey can be used to make a more dramatic statement. The materials used should complement the general design of the kitchen and be durable and easy to maintain.
In order to set the tone for a modular kitchen design, lighting is crucial. Combining natural and artificial lighting may create a room that is light and airy. To provide the right lighting for preparing meals and cooking, under-cabinet task lighting can be installed. An inviting and pleasant atmosphere can be produced with ambient lighting.
Without good kitchen lighting, which offers the right level of illumination and aesthetic appeal to transform your kitchen into a functional environment, a kitchen’s design is lacking. Recessed lighting is the first and maybe the most crucial sort of lighting you need. Recessed lights are excellent for general illumination, but they may also be used in kitchens to light work areas. In kitchens, pendant lighting is typically seen as a decorative element that gives a space style, colour, and a focal point. In order to have enough illumination where you work in the kitchen, task lights are a necessity. To fully clean counter space, islands, and peninsulas, use a work light.
Select a more comfortable kitchen layout for yourself. Although an L- or U-shaped kitchen layout may seem good, it might not be the most comfortable. As a result, choose a modular kitchen design that suits your cooking style
A modular kitchen’s layout is the initial stage of its design. The design must take into account the consumers’ demands as well as the available space. The most popular modular kitchen design layouts are U-shaped, L-shaped, parallel, and island. Larger kitchens benefit from the U-shaped design since it maximizes storage and workstations. Small kitchens benefit greatly from the L-shaped design since it provides ample workstations and storage. While the island design works best in large, open kitchens with tall units, the parallel pattern is appropriate for long, narrow kitchens. In modular areas, kitchen corner designs should also be taken into consideration.
The user’s own tastes and aesthetics can be accommodated in the design of a modular kitchen. The design ought to be customized for the user’s tastes, way of life, and financial capabilities. To create a unique environment, the design might use statement pieces, custom cabinets, and unique lighting fixtures.
You may expect a great benefit from modular kitchen designs in that they can be customized. You should thus be aware of how to change your kitchen design and how to execute it. Modifying the design is an imperative must if you want to construct a modular kitchen in Indore. The selection of appliances, storage module type, module placement, and materials are all important considerations. Your needs are therefore crucial.
A modular kitchen’s design, colours, kitchen tiles, materials, and additional storage must all be carefully considered. Apartment modular kitchens offer a great blank slate on which to showcase your décor and design skills. Get in touch with Veneta Cucine to get your own modular kitchen area and for more information on modular kitchen design ideas.

© Veneta Cucine 2024
WhatsApp us