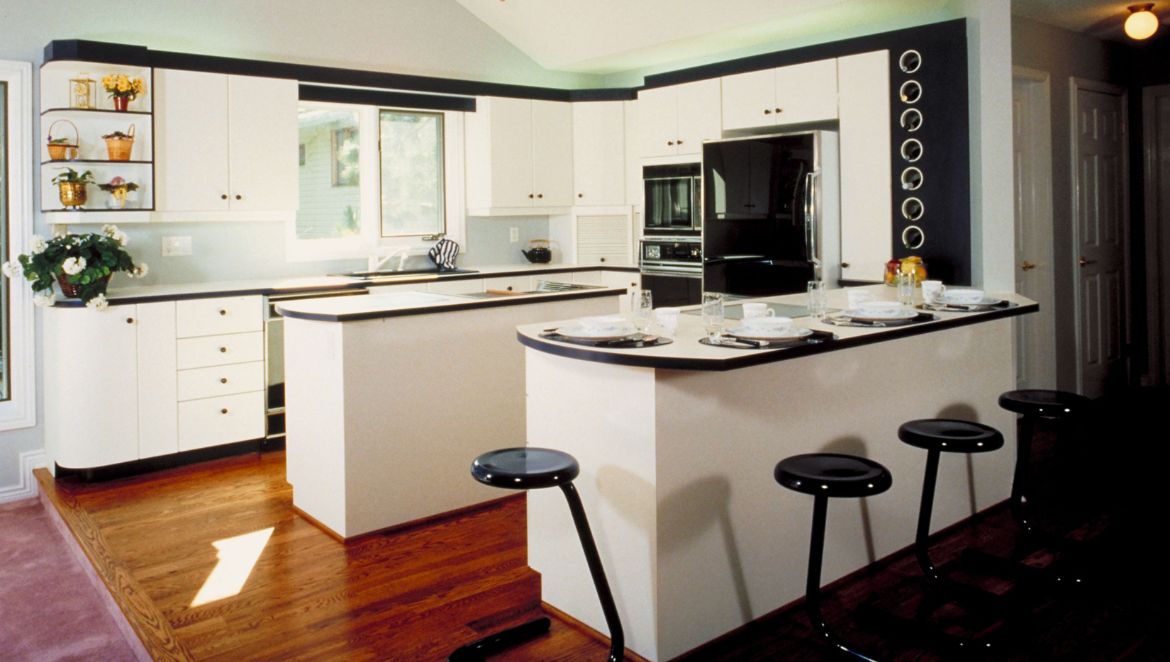
Our kitchens are fast becoming an important social space in the house. The time when we neglected the kitchen is long gone. Now, it is significant as a space for cooking in comfort and as an addition to the living area of the house.
The key to a smooth and efficient kitchen workflow is the design style; cleverly planned storage and ergonomic prepping and cooking areas help. Sometimes updating cabinets, countertops, and appliances is all that is necessary to remodel a kitchen. But it can be helpful to reconsider the kitchen’s entire layout and flow in order to really capture its essence. Let’s examine the five different types of kitchen design so you can choose the one that is most suitable for your house.
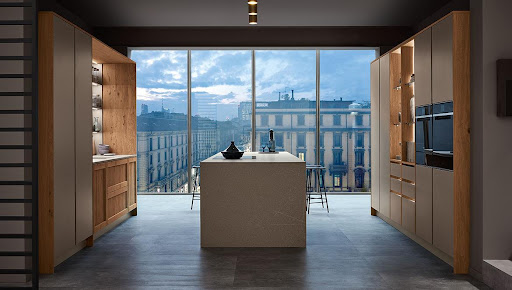
Does your kitchen have more length than width? The tiny kitchens on ships and aeroplanes are where the name “galley kitchen” originated. The fact that everything is within one’s reach makes this layout one of the most practical and effective. Because they are long and narrow, galley kitchens are ideal for smaller houses. These kitchens have two parallel walls that are divided by rows of cabinets on opposite sides, creating a galley between them.
A galley kitchen maximises the utilisation of a lengthy, constrained area and creates functional cooking areas.
The appliances continue to be organised and accessible.
The chef may simply go from one work centre to another because of the two parallel counters.
An abundance of storage space is available in a galley kitchen thanks to the upper and lower cabinets. There are no difficult-to-reach corner base cabinets in this arrangement.
Given the small size of this kitchen, having too many chefs might actually ruin the broth.
Inadequate natural light, poor ventilation, too many cupboards, and other factors can make the kitchen feel cramped and dark.
It could isolate the cook from the discussions and socialising outside because it cannot incorporate an eating space.
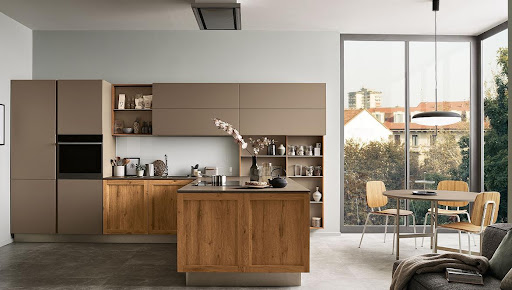
L-shaped layouts have counters on two neighbouring walls that come together perpendicularly to form an L. Typically, one L-shaped arm of the kitchen is designated as the cleaning area with the sink, while the other counter includes the stove, oven, microwave, and other equipment. An L-shaped arrangement is extremely effective, adaptable, and flexible for kitchens with huge, square spaces.
The open-kitchen cooking experience is enhanced by the L-shaped cooking area, individuals who enjoy having ongoing conversations adore this style of kitchen.
L-shaped kitchens are ergonomic for solo users.
This layout is the most island-friendly. You may install a permanent island, bring in a portable counter, or move your dining table closer, whenever you feel the need to.
Despite being user-friendly, it could be challenging to accommodate several users.
An L-shaped kitchen’s corner cabinet will naturally be the biggest and deepest, making it challenging to remove pots and pans from its corner shelf.
While the length of the two L-shaped kitchen arms may vary, it is crucial that they do not extend across an excessively large area. Nobody enjoys running from one end of the kitchen to the other every time the microwave sounds
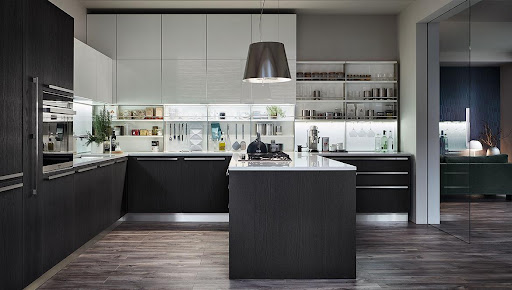
A U-shaped kitchen is the best kitchen design for medium-sized to large homes. These floor plans include a lot of open areas, which allow a lot of natural light to enter, making the kitchen feel cosier and more welcoming. A U-shaped kitchen has countertops on three of its four sides. With the cooktop, sink, and refrigerator located on different sides of the U-shape for easy access to all kitchen areas, this plan is incredibly adaptable, and useful and forms the ideal work triangle. Comparatively speaking, this kitchen type provides more counter and storage space than an L-shaped kitchen design.
This layout has a significant quantity of storage capacity.
U-shaped design is also ideal for providing quick and simple access to your kitchen sink, stove, refrigerator, and other appliances.
In a large kitchen, one side of the U-shape may be utilised as an island countertop by simply placing a few tall stools there.
It may be quite a workout to move from one counter to the next.
Corner cabinets might also be challenging in this layout, much like in L-shaped kitchens.
Since this style makes extensive use of cabinets, it frequently gives the impression of being quite bulky.
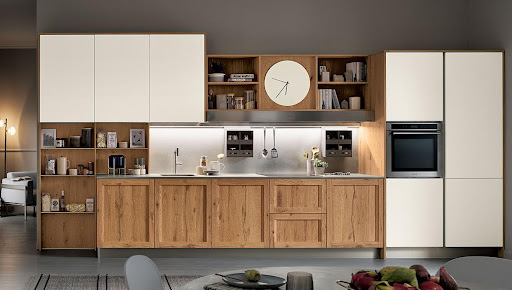
This straightforward design layout may not suit or go well with every house. However, it can create a beautiful space if you’re able to work with it. The oven/stove, refrigerator, and sink are all located against the same wall. This works well with an open floor plan and provides a large amount of countertop space for all your cooking and preparation requirements. The design can include an island to increase prep space, although it’s not necessary. These kitchen designs are common in studio apartments, small converted homes, and bachelor pads.
The one-wall concept is generally suitable for smaller kitchens, keeping all appliances, cooking tools, and supplies within easy reach.
Choose this design if you live in a studio apartment or have a small kitchen.
This design is practical, accessible, and effective and gives the impression of more space for smaller homes.
There is a relatively limited seat and shelf space available because this layout only has one long arm.
Usually there is competition for space between the sink, the appliances, and all the other components. It is hence prone to seem cluttered.
Additionally, the cooktop and sink are primarily at opposing ends, which makes for a fairly awkward workflow.
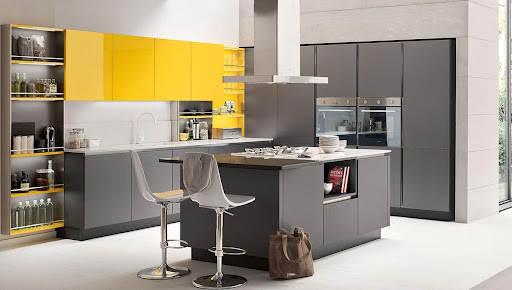
The addition of an island or peninsula may undoubtedly improve any kitchen design, even though it isn’t necessarily a layout in and of itself. Even a small peninsula can be added to a galley kitchen to accommodate a few more seats or a small workstation. To make your kitchen more aesthetically pleasing and functional, you may add extra storage, stylish legs, shelving for your cookbook collection, or other features.
In addition to the cooking area, these kitchens offer a stylish place to hang out. A freestanding “island” countertop, which can also be utilised for built-in storage, is located in the centre of the design. The cooking, cleaning, baking, and other workstations are spread throughout this area.
It enables you to add more storage as required.
You can choose whether you want the island to serve only as a prep area or as a space for both casual dining and a prep zone.
This style is ideal for a spacious open floor plan.
It needs a lot of upkeep because it is an open kitchen design. Your kitchen will always be on display, adding to the pressure to keep everything organised and hidden away.
There is little to no privacy, so be prepared for the pressure cooker and dishwashing noises to reverberate through the living spaces.
Additionally, be sure to include a decent ventilation system for this style of kitchen. The odours of tadka can be deadly!
From an island layout to single-walled to L-shaped, getting your kitchen’s layout right is crucial to creating a space that maximises flow and function. For more help in choosing the best layout for your kitchen, contact Veneta Cucine today to schedule your design consultation https://venetacucineindia.com/

© Veneta Cucine 2024
WhatsApp us