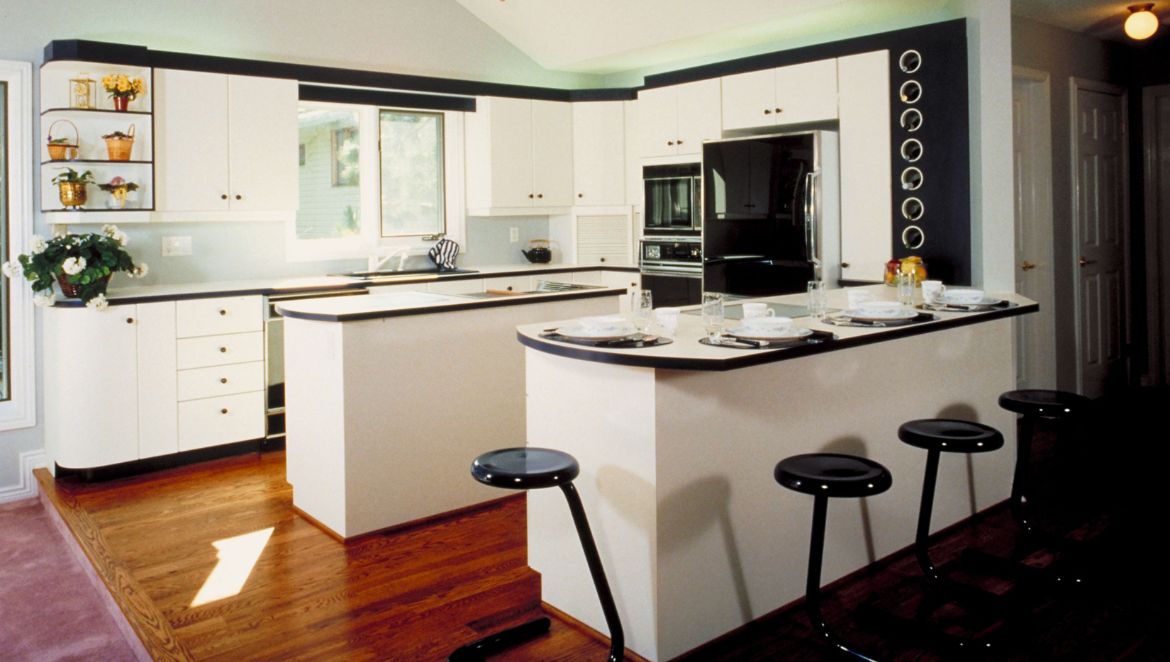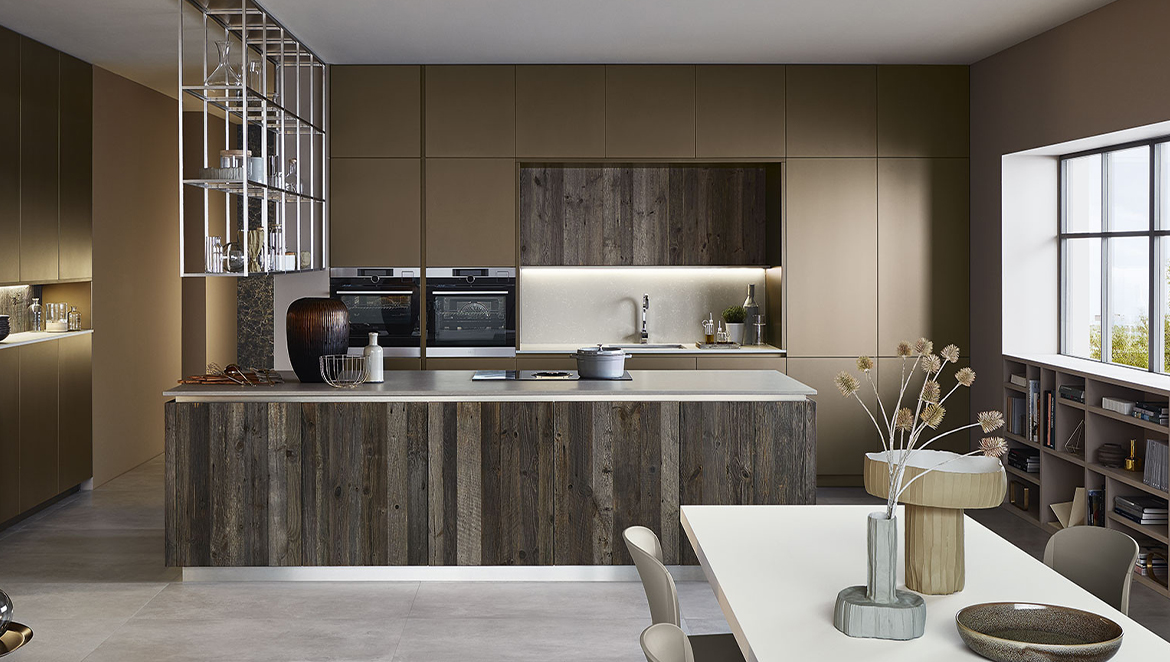

Every home improvement project comes with its fair share of challenges, but kitchen remodels can be especially expensive and tedious because you need to think about more than just how the area will appear and feel; you also need to decide which appliances to get, what to do about the plumbing, and how to organise the storage. Not to mention that you still need to eat meals with your family, and takeaway quickly becomes boring.
However, don’t let the extra labour involved in remodelling your kitchen persuade you to continue using an old room or one that doesn’t function well for you. We’ve compiled 7 smart suggestions that will make the journey to your ideal kitchen painless.
The planning phase of your kitchen renovation ought to take longer than the building itself. Planning ahead will help you reduce the length of time you have to put up with construction chaos. Additionally, you’re more likely to stick to your budget.
How long should you devote to planning? At least six months is advised, according to the National Kitchen and Bath Association. By doing this, you can avoid the temptation to make changes in the middle of the project, which would raise the cost of construction and reduce your return on investment.
Some planning tips:
Planning a new kitchen presents a lot of opportunities for overindulgence. While a six-burner commercial-grade range and a refrigerator from a luxury brand may add striking visual elements to the space, they might not suit your cooking demands or way of life.
The design and functioning of the complete kitchen should be the focus of the makeover rather than the appliances. Therefore, unless you’re a great cook who cooks frequently, focus your money on long-term elements that increase value, such as cabinetry and flooring.
Nothing will increase the expense of a redesign more quickly than moving electrical and plumbing outlets and demolishing walls. This is typically where unanticipated issues arise.
Therefore, if at all feasible, leave walls, plumbing, and appliances in the same spot. By reducing the quantity of dust and debris your project produces, you’ll also save money on demolition and rebuilding charges.
In a kitchen, the right lighting can make all the difference. It can appear bigger and brighter as a result. Additionally, it will support safe and effective work. In your kitchen, you should have two different forms of lighting:
Storage will always be in need, but if you’re keeping the same footprint, here are some suggestions for increasing it:
Choose products with long warranties and low maintenance requirements instead of low-quality deals. For example, solid-surface countertops may be a little more expensive, but with the right maintenance, they’ll last a very long time.
Additionally, devices with long warranties are a selling point if you want to move soon.
To remain inside your budget, developing a good working relationship with your project manager or construction crew is crucial. To maintain a good flavour in your project. Make sure to:
And as a final piece of advice, while the building is going on, consider including ideas for a temporary kitchen in your new kitchen’s design. If you can eat dinner while construction is going on, you’ll be happier (and less annoyed).

© Veneta Cucine 2024
Message us