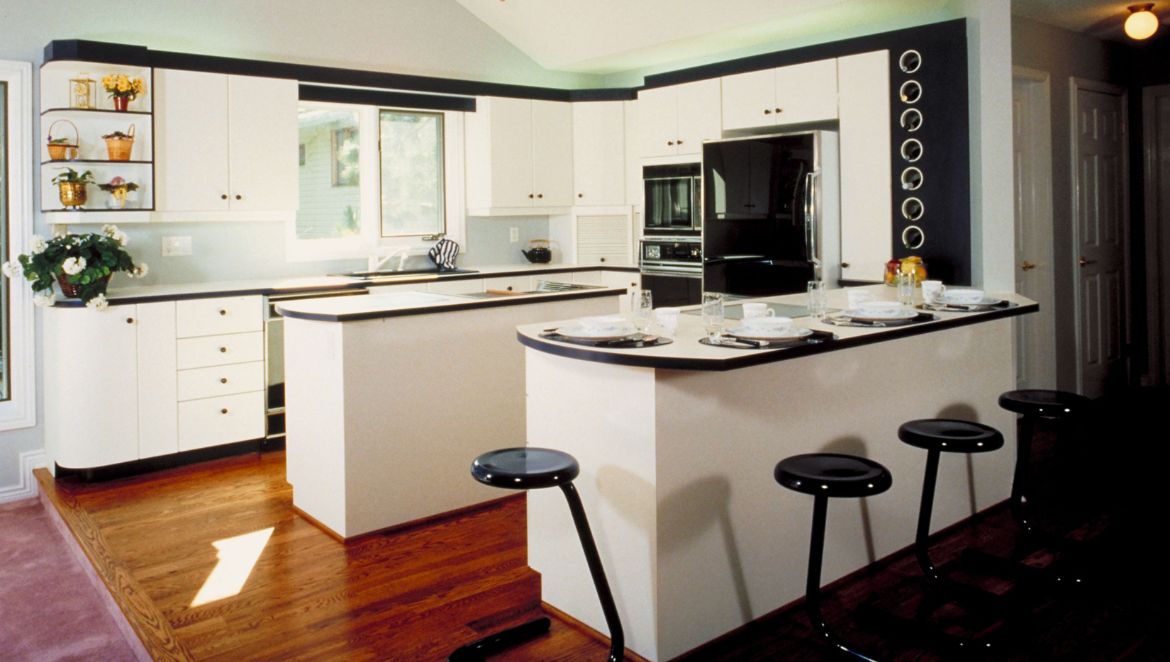
U-shaped kitchens are an increasingly popular layout for both modern and traditional homes, thanks to a plethora of pro features that make them a viable option for many. They are ideal for open-plan spaces, but they are also a practical shape for smaller homes, as they maximise storage and work surface area to create a remarkably efficient cooking space.
A U-shaped configuration is definitely one to consider if you’re starting from scratch and researching different kitchen layout ideas to figure out what will work best for you. If you style it correctly, it could be the ideal ‘fit’ for your family.
The U-shaped layout is generally considered to be the most practical kitchen layout, as it’s ideal for the ‘golden triangle’ concept of positioning your fridge, cooker, and sink within a reachable distance of each other, while still allowing each appliance its own space
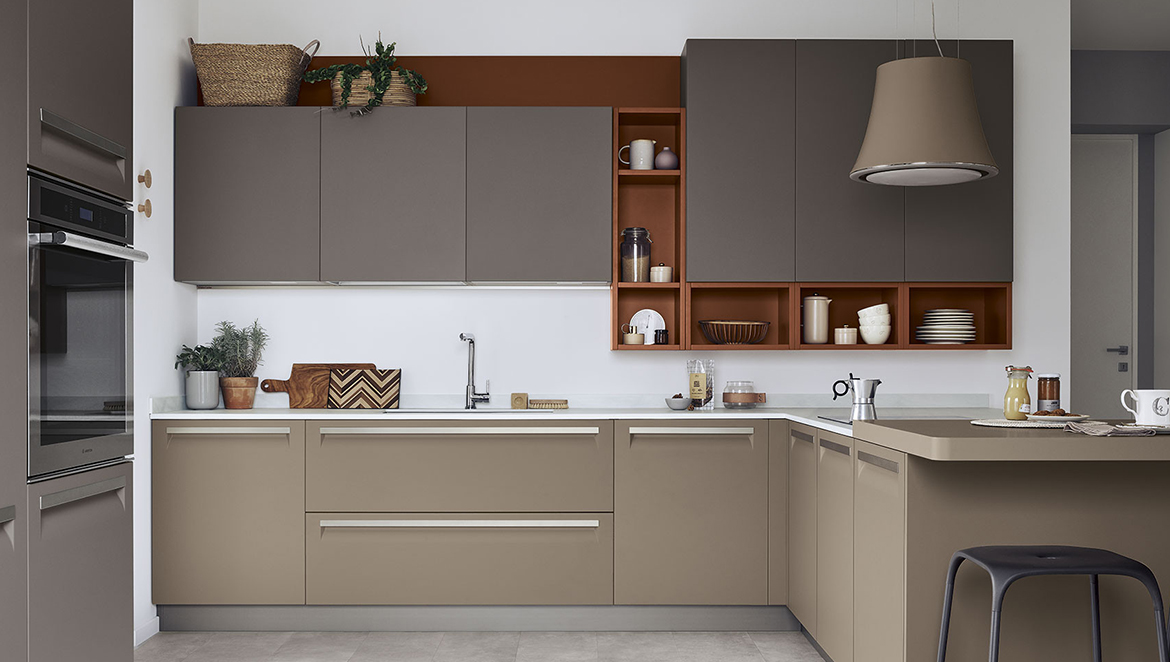
A U-shaped kitchen makes the space feel more open. To maximise functionality, divide the kitchen into zones. Consider adding an island with the hob facing the island so you can socialise while preparing dinner for friends and family.
According to the kitchen triangle approach, things should be arranged in a loose triangle to allow you to perform day-to-day tasks easily and without obstruction. Each side of the triangle should be no less than four feet and no more than nine feet long, and the triangle’s perimeter should be no less than 13 feet and no more than 26 feet long. Neither too small nor too large!
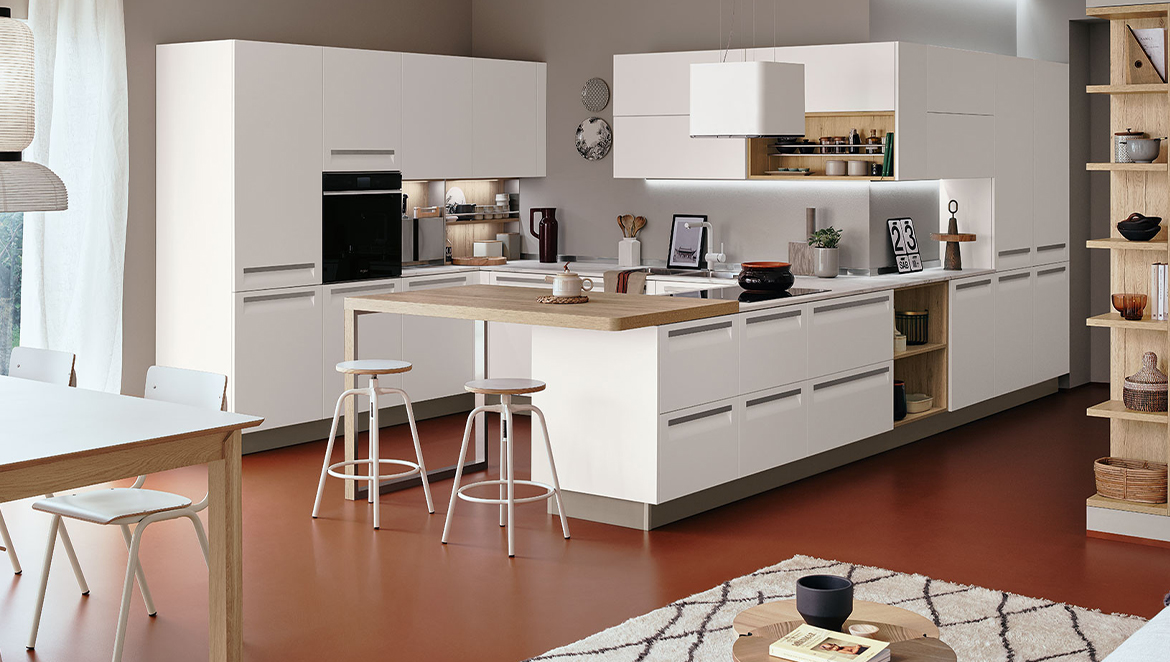
A horseshoe layout, by definition, creates a cosy environment. With kitchens now serving as multi-functional hubs where families cook, socialise, entertain, and work remotely, homeowners are looking to maximise every available square foot. Consider converting one side of your U-layout into a peninsula with bar stools where friends and visitors can sit at any time.
People these days are fond of U-shaped kitchens with one of their arms being peninsular from which they can look out into the rest of the space – ideal for engaging with the kids while making something for them in the kitchen, or talking to friends while getting dinner ready. A U-shaped kitchen is ideal for small spaces because it incorporates social areas into designs where a kitchen island would not otherwise fit.
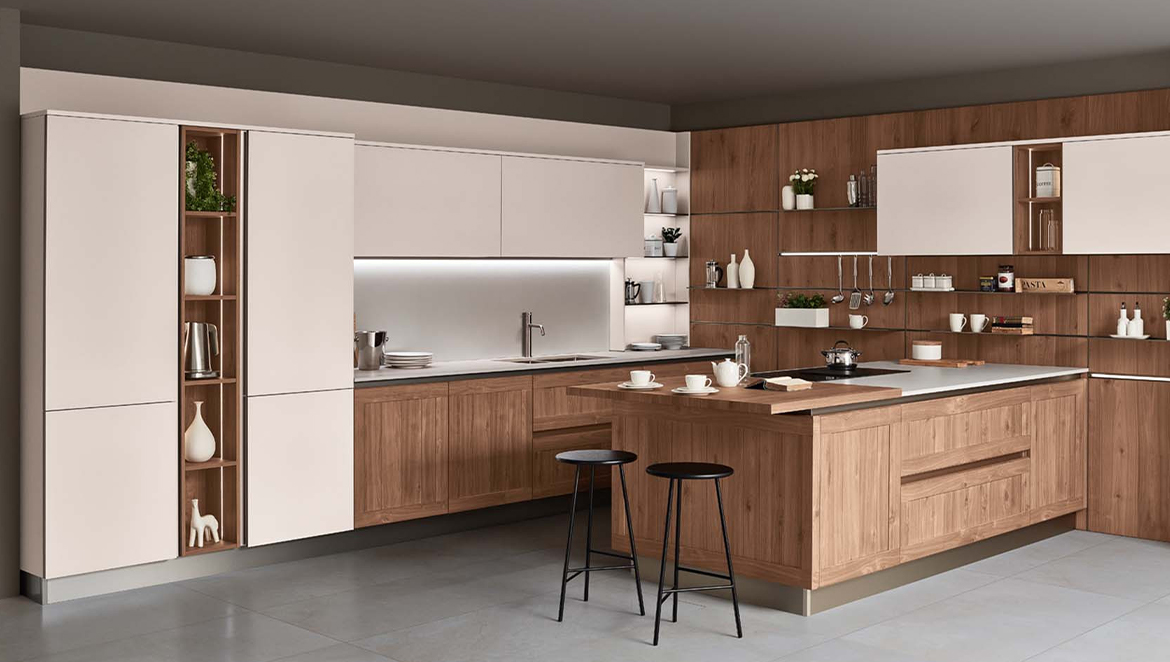
A U-shaped kitchen not only provides a balanced aesthetic and pleasing flow, but also allows for storage on all levels with a variety of cabinet options. Choose one style for both base and wall-hung storage units for a unified look, or try open kitchen shelving on higher levels to showcase a beautiful collection of kitchenalia. Consider wooden platters, glass mason jars filled with natural grains, and favourite artisanal crockery on display rather than hidden away in the back of the cabinet!
The U-shape maximises kitchen cabinet space while also opening up to the rest of the house for an easy, functional flow. Because the client did not want to update the cabinets, we decided to creatively modify them by building boxes on top of the existing ones, adding glass, painting, and adding new hardware for a beautiful and affordable option as well as additional space without compromising the layout.
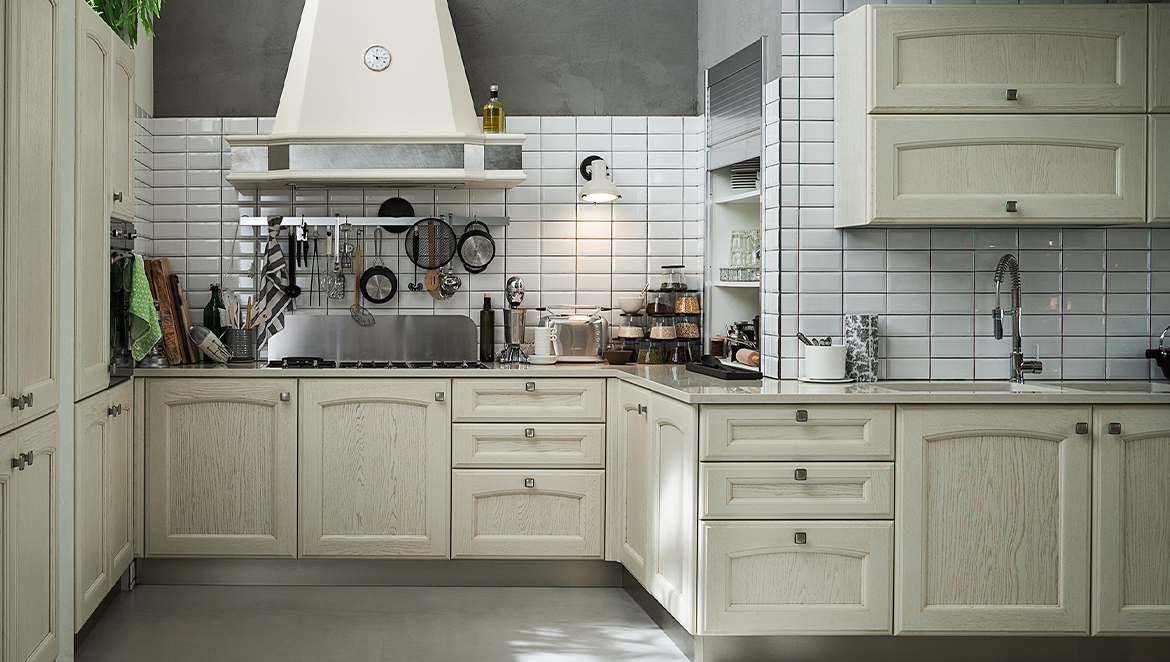
Choosing the best kitchen tiles is an important design aspect that can make or break the overall feel of a space. Working with light-coloured tiles in a small, U-shaped kitchen is a well-known design trick that will make the space feel larger and lighter.
Choosing the appropriate tile size for a small kitchen is simpler than you might think. A slightly less well-known design trick is to lay tiles diagonally – taking on a herringbone pattern effect is a great example – as it tricks the eye into seeing space as larger than it is.
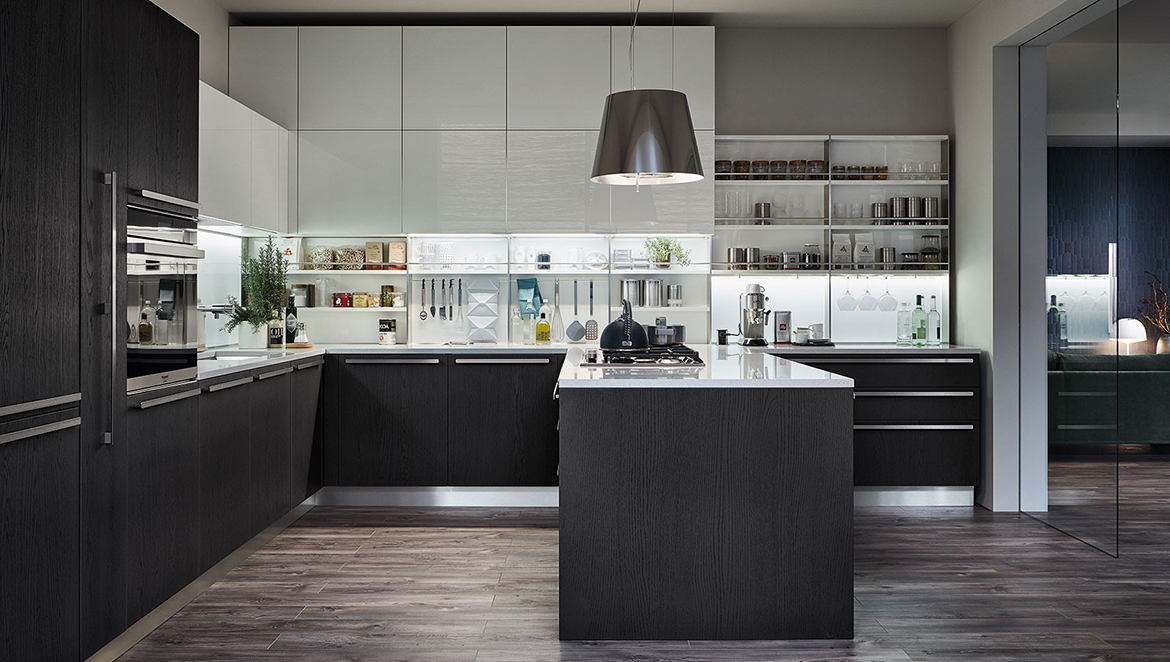
Making a small space appear larger and lighter by using a U-shaped kitchen layout maximises storage and work surface opportunities. Choosing flush-fronted, handle-less cabinets reduce fussy details while increasing the sense of space.
White kitchens, as well as those with grey tones, work well if you want to maximise the light and bright feel of your space. We adore the combination of sleek and modern white and grey-toned cabinets with retro elements.
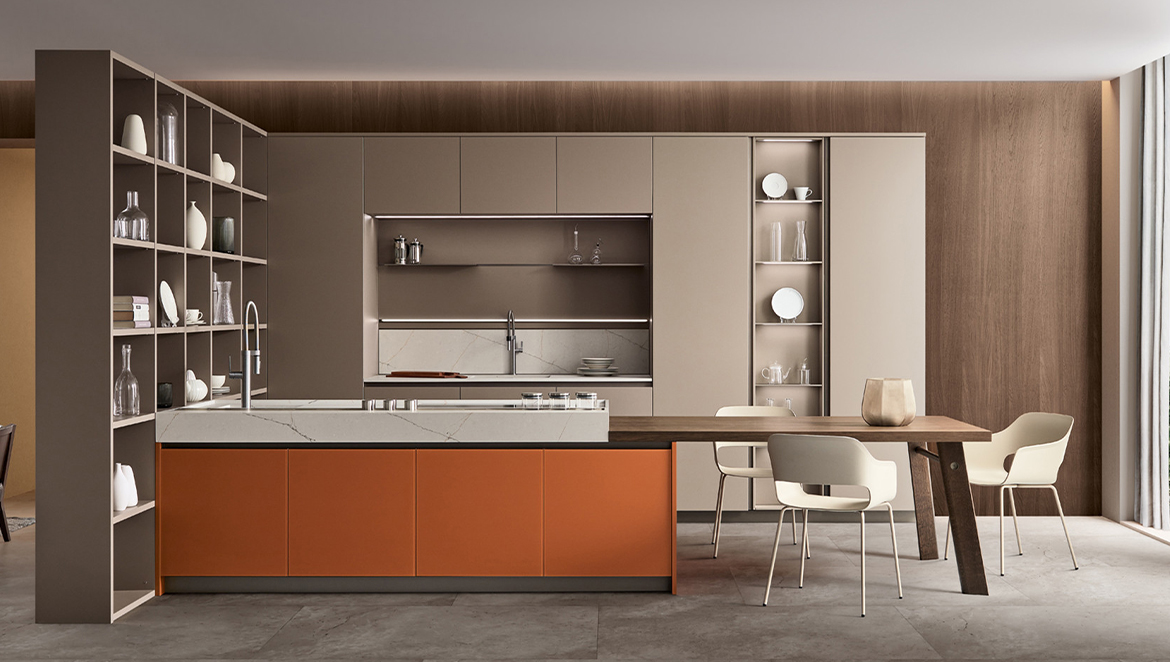
While the ability to offer abundant kitchen storage potential is a major benefit of the U-shaped kitchen, opting for kitchen cabinets both above and below the counter level can result in the room feeling crowded and thus smaller, especially if you’re working with darker woods or colours.
If your kitchen is large or wide and you need the cupboard space, fitting top and bottom cabinets around the entire ‘U’ with only one break at the bottom should be fairly simple.
However, this can make your kitchen feel a little cramped, so maximise corner cupboards and think outside the box when arranging your units. https://venetacucineindia.com/contact

© Veneta Cucine 2024
WhatsApp us