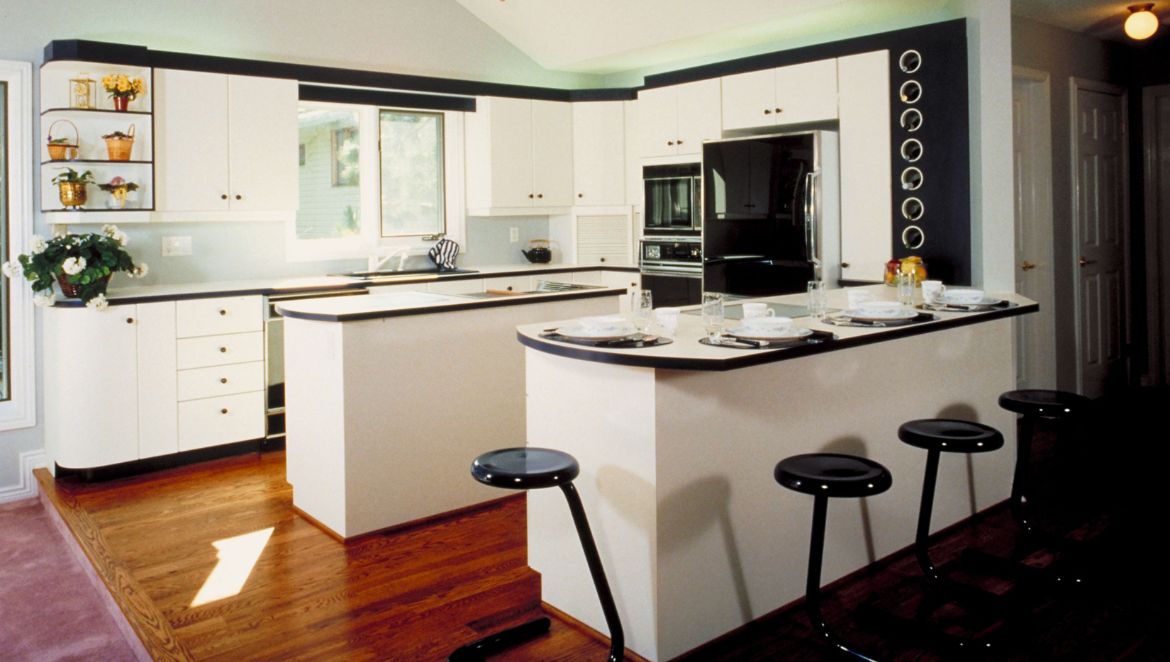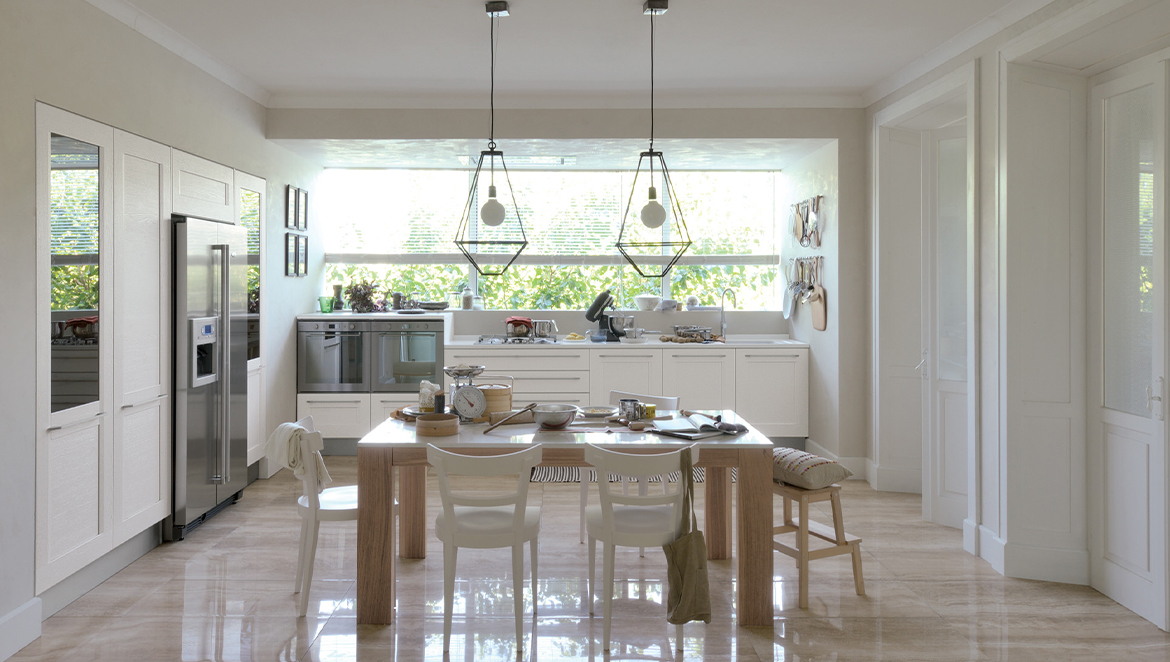

Dark, cramped spaces may make us feel down, yet entering a place that is lighter and brighter can quickly make you feel better. There is no reason why a small kitchen cannot radiate serious flair and appear larger than it is. If you know a few easy design tips to maximise the space, any size kitchen may appear spacious. Despite the fact that many kitchens in cities like London, New York, Mumbai, and Paris are notoriously small, they are unquestionably some of the most beautiful kitchens ever created, reflecting both chic city life and some creative space-saving techniques.
As you scroll down, you will be taken through different space-saving, practical, and space-enlarging ways that a tiny kitchen design may benefit you. While a few of them are tried and tested, others have been employed in the most recent kitchen designs by Veneta Cucine’s own interior design team. So, without further ado, let’s have a look at a few small kitchen ideas that you have to explore for your Indian homes.
Don’t squander all that space atop your cabinets – cleaning the dust there is challenging enough! Request that your vendor extends the cabinets to the ceiling or install more cupboards in that location to store extra stuff. This will pull your attention above, giving your otherwise little kitchen height.
As you may have guessed, the idea is to create the illusion of space. And what is more effective than glass and mirrors? Large glass doors in the top photograph provide the impression that the kitchen does not end there.
You might also use glass in your hardwood cabinets or metallic treatments similar to those found in modern kitchen cabinets. You may also use reflective tiles or glass to create a backsplash.
If you must have cabinets, keep in mind that cabinet designs for tiny kitchens are some of the most important and distinguishing features of such a space. Replace hefty handles and knobs with finger pulls, slender and elegant handles, small knobs, or a push-pull mechanism for a minimalist and modern style that makes the space appear larger.
or add pull-outs within your cupboards. Reason: Cupboards cannot hold as many items as drawers or pull-outs. In truth, a lot of room is wasted above stacked things in a cabinet.
On the other hand, the items in a drawer are clearly visible and reachable. Furthermore, 3-4 drawers may fit in the area of one cabinet, resulting in a much more organised arrangement.
If you’re remodeling a closed kitchen space, consider if you can integrate a window that pulls your gaze out into the open and allow plenty of light to come in. You may forego some more storage, but your kitchen will not appear claustrophobic.
To get a smooth, spacious image with no impediments, integrate hues from the same color family. However, if you want to experiment with other colors, limit yourself to 2-3 variants for your tiny kitchen. A neutral background with bolder colors tossed in doses through appliances, cabinet knobs, and even a backsplash is your best option.
Open shelves not only provide a low-cost kitchen design option for tiny spaces, but they also open up your walls, create the appearance of space, and make your kitchen appear larger.
Closed wall cabinets, on the contrary, might make your small kitchen appear claustrophobic and cramped.
If your entire home is small, and it’s not just your kitchen, you can eliminate a dedicated dining area and instead merge one into your kitchen. How? Simply add two stools or seats to the peninsula (the half wall separating the kitchen from the living room) or bar.
You might even add a level to your kitchen peninsula such that one side may be utilised for eating or as a bar, while the lower side can be used for food prep. A table or bench at one side of the kitchen with elegant, light seats would also suffice!
For limited space, an open kitchen design is appropriate. A kitchen that organically flows into the adjacent room does not appear crowded! For optimum results, go with a single-wall or L-shaped kitchen design arrangement.
This has three implications. To save space, keep as few appliances as feasible. Choose dual-purpose or multi-purpose equipment, such as an oven-microwave. Make these as integrated as possible so that they don’t take up counter space.
Increase storage space in your little kitchen. Pot racks, utensil hooks, and magnetic knife strips are all good choices. Install drawers at the end of your kitchen peninsula, attach storage baskets towards the open side of your wall cabinets, or just add shelves over the sink if the room allows.
However, for your little white kitchen, apply several tones and textures of the color. Choose matte, glossy, and wooden textures in off-white, ivory, cream, eggshell, and even grey! Any design guide will advise you that white reflects light, making even the smallest kitchen appear larger.
Lastly, here’s a basic compact kitchen concept you can start right away: Decorate your room with houseplants and potted herbs. Even in the drabbest kitchens, a splash of green adds immediate freshness, color, and energy.
You shouldn’t have to sacrifice practicality and aesthetics because your kitchen is smaller than usual. It is now possible to modify and create incredibly attractive and efficient modular kitchens for tiny spaces. For all sizes, we have a fantastic selection of kitchen designs. Our innovative storage options will utilise every square inch of your kitchen to the fullest.
That’s all there is from us. How have you adapted your little kitchen to your needs? We are curious to know!

© Veneta Cucine 2024
WhatsApp us