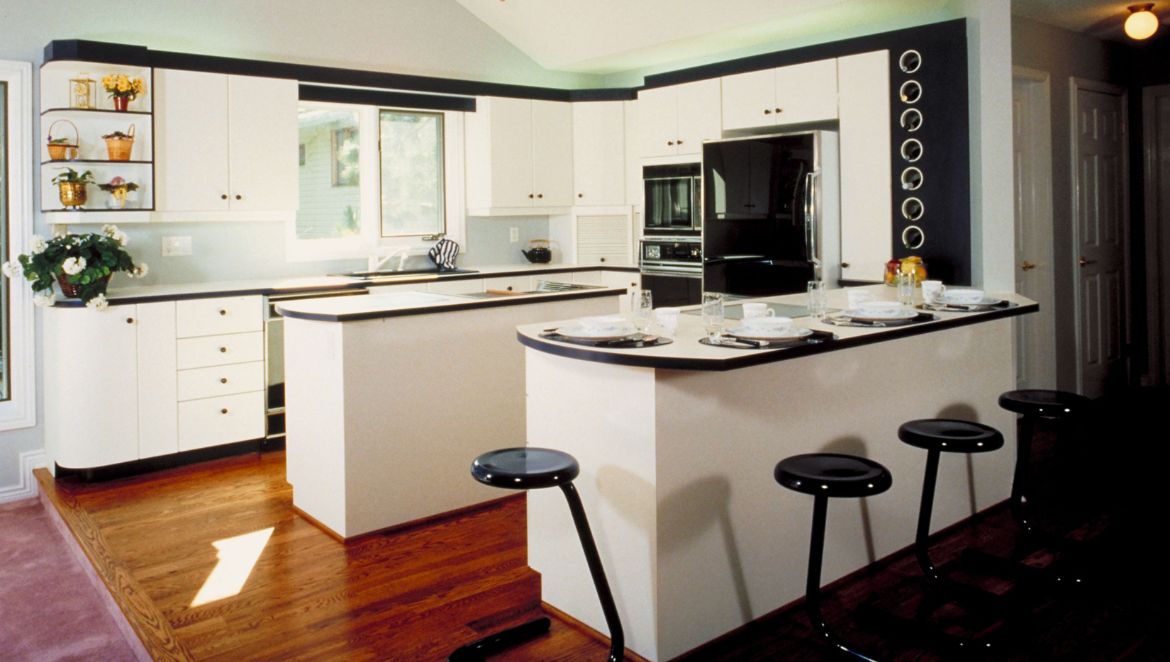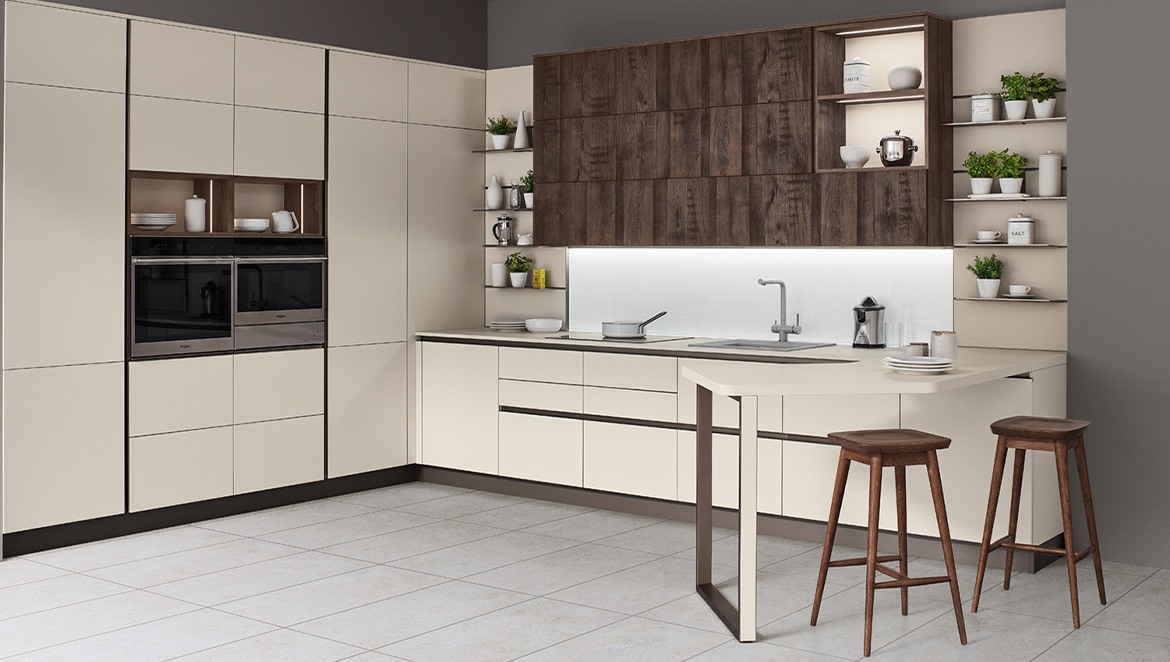
The kitchen is often referred to as the ‘heart’ of the house. As homeowners’ requirements have changed over time, homes have become smaller, and the dynamics of switching from nuclear to single-family households have all had a significant impact on the layout, structure, and design of the kitchen. The kitchen has evolved from being a solitary area that served just basic and utilitarian reasons to taking up the most prominent position in the home.
It might be difficult to decide whether to go with an open kitchen or a closed kitchen when picking the perfect kitchen design. Open kitchens blend in perfectly with the rest of the house, yet this is one area where clutter cannot be tolerated. If you want privacy while cooking or are too busy to clean up after yourself, a closed kitchen is ideal. Here is a thorough comparison of the two styles of kitchens.

An open kitchen lacks partitions and walls, as the name suggests. This indicates that it is a public area, making it the ideal stage for showcasing your creative flair and decor taste.
For compact homes, having an open kitchen is a fantastic idea. It has neither walls nor doors, allowing spaces to flow into one another and giving the illusion that the house is larger than it actually is. Additionally, an open kitchen fosters a relaxed and welcoming atmosphere. While doing your kitchen duties, you can also spend quality time here interacting with your family.
It also creates an amazing atmosphere when you have visitors as it makes it possible for you to interact with them while working in the kitchen. This is also an ideal setup for joint family homes as the large, open floor plan enables more people to work simultaneously. Since there is no fourth wall, an additional island can be placed in the middle of an open kitchen without obstructing the walkway.
It must be organised if it is constantly on display. Additionally, if you frequently cook complicated meals, the dishwasher, mixer, and grinder will all make a lot of noise that will echo throughout the house. Moreover, in such a situation, the kitchen area has a tendency to heat up quickly, which then extends to the adjacent regions. Due to the lack of additional walls, open kitchens also have fewer cabinet storage options.
Closed kitchens are the more conventional and covered types. People who appreciate seclusion while cooking and wish to make their kitchen their personal refuge would love such kitchens.
If you cook on a regular basis or enjoy preparing large meals, a closed kitchen is ideal. Noises, odours, and smoke are largely contained within the four walls of a closed kitchen. Another advantage is that you can put off cleaning the mess for a while because the area isn’t visible to the rest of the house. Closed kitchens with four walls also provide more storage options.
One of its main flaws is how isolated the kitchen is from the rest of the household. It develops a sense of formality and frigidity, and time for the family to bond is lost, particularly in areas where lifestyles are hectic. This layout makes it hard to engage with friends and family while cooking meals because there is no uninterrupted access from the kitchen to the dining table. A closed kitchen in an apartment can make the space appear smaller by reducing sweeping sight lines.
You can get a headache just thinking about choosing between an open kitchen and a closed kitchen. Many of you may be pondering whether it’s even possible to design your kitchen in a manner that incorporates the advantages of both layouts while avoiding their drawbacks. In essence, a hybrid design involves selecting elements from both layouts that you find useful and implementing them into your kitchen design. A few approaches for creating the ideal kitchen design that combines open and closed layouts are as follows:
Consider semi-see-through partitions such as glass doors, wood slats, or metal panels, rather than entirely sealing off the kitchen. When necessary, this can provide adequate privacy while preserving the room’s openness and lighting. Even better is a design that enables these partitions to slide open and shut as needed.
Make a connection between the kitchen and the outside areas rather than opening it up to the rest of the house. The kitchen could have a balcony that serves as both a dining area and a place to relax. Grills and barbecues can be placed on patios and huge balconies. The kitchen is well-ventilated and gets a lot of natural light thanks to this design, which still maintains privacy. Furthermore, the remainder of the house is less likely to be disturbed by sounds and aromas coming from the kitchen.
If the kitchen has enough space, think about incorporating a tiny eating area there. Even with a closed kitchen layout, a comfortable dining set enables dining as well as cooking to be shared activities. You might also consider a semi-open arrangement, where you slightly open up the top half of one wall rather than removing it entirely. By doing this, you may eliminate the upper part of the wall while keeping the counter and the space beneath it. Maintaining the counter and storage space allows you to open up the kitchen while also adding a cosy eating area.
Both open kitchen and closed kitchen concepts come with their pros and cons. There isn’t a concrete formula that can tell you which kitchen design will perform best in your house. Finding out what’s best for you is a part of having a conversation with a designer. Talk to our specialist designers to get your dream kitchen today! https://venetacucineindia.com/contact

© Veneta Cucine 2024
WhatsApp us