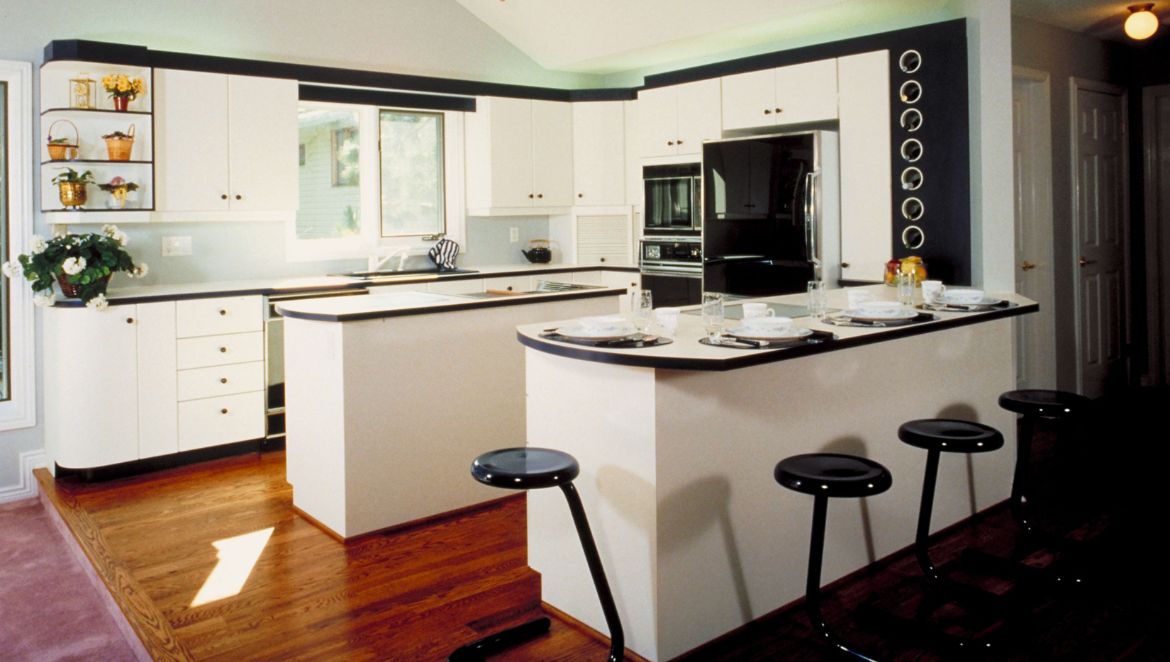
While designing a kitchen, you are most likely to hear these two letters being thrown around quite a lot. L & U, and no it’s not a business partnership but rather two types of popular kitchen layouts. Both of them address different spatial and workstyle needs. So deciding between the two will be an integral part of your kitchen building experience. Your layout determines the way you cook, socialize and entertain. So let’s get to know them better.

Start-Time Presa
Version: Colorboard Graffiato Chiaro; Play Rovere Medio
CompositionAngolare
These layouts usually have storage cabinets or countertops along three walls. One wall forms the base of the U; the other two are the sides or the two adjacent wings of the layout. Typically, these three sides meet one another at right angles, but other arrangements are possible as well. U-shaped kitchens are more common in older homes and smaller residences but are also incorporated into modern kitchens.

Oyster
Version: Laccato lucido Blu Topazio
Composition: Angolare
If you are someone who values their privacy in the kitchen, this might be the right layout for you. Surrounded on all 3 sides, this is the cul-de-sac you will enjoy venturing into for your cooking. These layouts also provide a good amount of storage space by positioning cabinets along all the three walls. So if you are someone who needs ample storage, U is for you.
This build is also good for establishing an efficient layout for moving around the kitchen by placing all your task stations on three different sides of your countertop.
If you are already sold on everything that this layout has to offer, it is also prudent to be aware of the certain caveats presented by this kitchen style. The U-shaped kitchens can often feel claustrophobic because of the close placement of the appliances. Kitchen Cabinetry is another problem area since it isn’t always easy to access due to tight corners. Another common problem is that a large number of these types of kitchens are isolated from the rest of the house and can feel disconnected.

Milano
Version: Rovere Nodoso Chiaro e Laccato opaco a telaio Grigio Navigli
Composition: Angolare
Contrast to the U-Shaped, the L-Shaped layout has two walls or sections of cabinetry which forms its geometric shape. These sides, which may be long or short, usually meet at a right angle. These two planes usually have the appliances, cabinetry and the countertops. They usually include an island in the middle.

Lounge
Version: Laccato opaco Beige Ecru e Laccato lucido Rosso Veneziano
Composition: Angolare
The gregarious cook would fancy this setup. Your dream social kitchen can be built around this layout. An example could be having the sides of the L sit against the outside walls of the house while the open sides of the kitchen flow into the living or dining areas of the home. This allows you to be a part of both the kitchen and the rest of the house.
For those with smaller space to accommodate a kitchen, this layout can work well. Some L-shaped kitchens have room for an island, which can increase your workspace as well.
There can be a deficit of space in this layout and might always require an island to extend the limited workspace. This can be an additional hit to your budget and may also not suit your cooking style either. The efficiency of movement and quick access to different task stations can be limited and cumbersome since the work triangle is more spread out. This can result in a lot of walking back and forth between the stove, sink and refrigerator.
There is no clear or obvious winner here nor was there an intention to declare one. Ultimately, the decision entirely rests upon you on what kind of kitchen experience you are looking for and work your way from there. Both L & U layouts present their own set of unique qualities and limitations and require careful consideration of what suits your need the most.

© Veneta Cucine 2024
WhatsApp us