The three towers are able to accommodate around 10,000 people, a contemporary art museum, a shopping area with bars and restaurants, and a pavilion for exhibitions, sports, entertainment and fashion shows will supplement the master plan project.
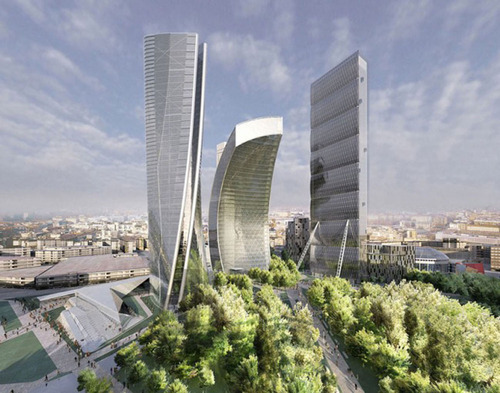
Milan’s historic fiera area comprising 255,000 square meters was the subject of an architectural competition in 2004 for a residential and commercial project. City Life won the competition with designs by Arata Isozaki, Daniel Libeskind, and Zaha Hadid.
,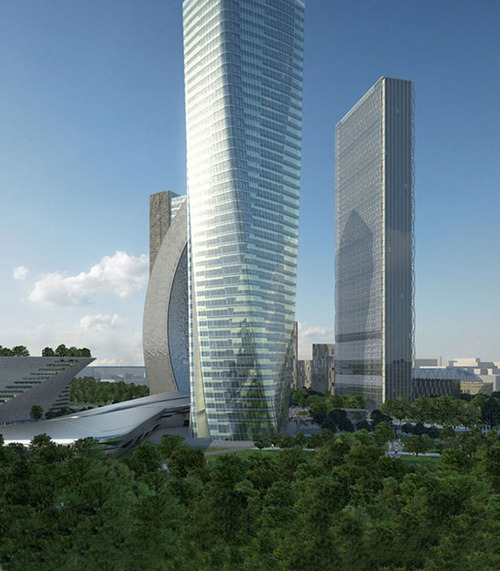
The project, immersed in a park of 160,000 square metres (one of Europe’s largest pedestrianized zones) brings a new model for work and leisure to the city, with traffic circulating only underground.
,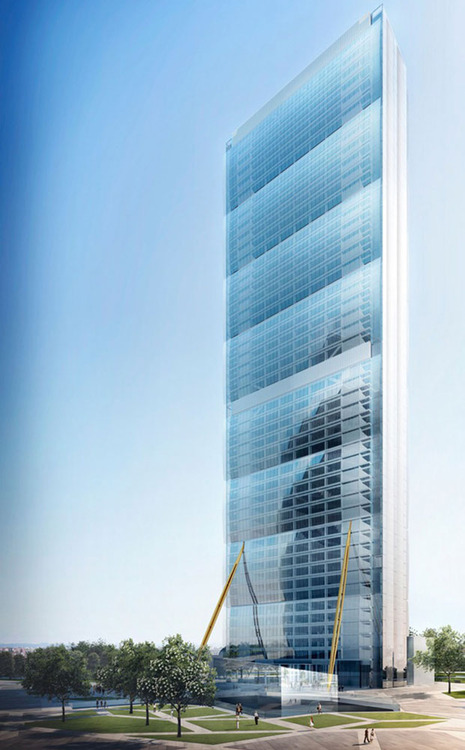
At the centre of the project is the business district — three office towers in the ‘Piazza Delle Tre Torri’ (square of the three towers): Torre Isozaki – 202 m with 50 floors (the straight one), Torre Hadid – 170 m with 44 floors (the twisted one), and Torre Libeskind – 150m with 30 floors (the curved one).
,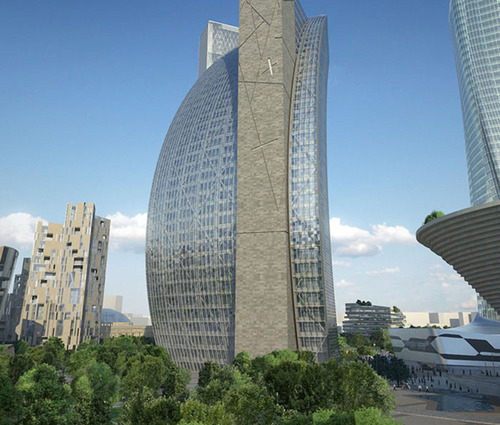
The three towers are able to accommodate around 10,000 people, a contemporary art museum, a shopping area with bars and restaurants, and a pavilion for exhibitions, sports, entertainment and fashion shows will supplement the master plan project.
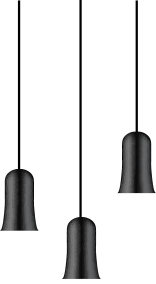
© Veneta Cucine 2024
WhatsApp us