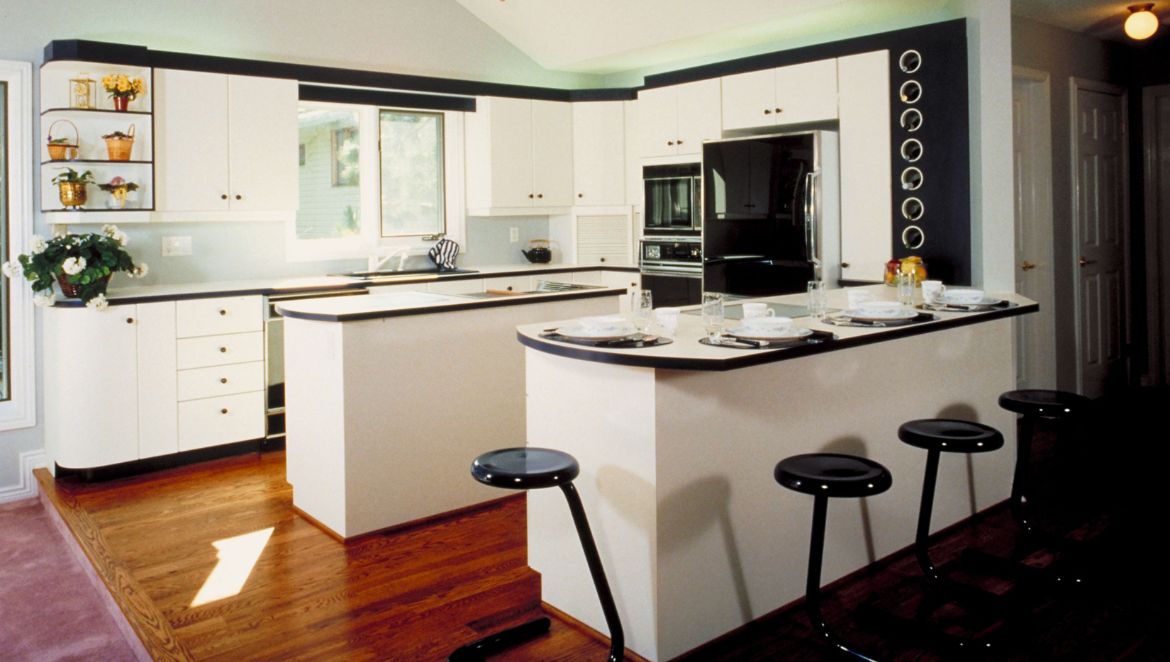
Renovations to the kitchen are among the most alluring projects for homeowners. Since we spend so much time in the kitchen, adding a variety of modern appliances and fresh finishes might actually improve your life. Or at least your attitude to life.
However, the length of your redesign will vary depending on the size of your project and whether you’ll be doing a comprehensive or modest kitchen remodel.
Remodelling a kitchen is special because it involves many moving pieces and coordination between plumbers, electricians, and other subcontractors, some of whom must wait for the completion of the work of others (for instance, cabinets prior to your sink) before they can go forward. Additionally, huge, heavy, and bulky materials are frequently employed in kitchen renovations. Whether you’re merely expanding an existing footprint or dramatically altering the footprint can also affect the cost and timeframe of your kitchen makeover.
The length of time required for planning and renovating a kitchen will vary depending on the project’s size, the accessibility of the materials, and the design’s specifications.
If the kitchen design programme is simple, the same layout is maintained but new components are added to replace the old ones. We refer to this as a replacement kitchen. There isn’t much customising or building going on. For a kitchen of moderate size, replacement projects take 6 to 8 weeks.
Larger kitchen renovation projects, wall removals, structural alterations, and floor plan reconfigurations require more time to complete. A reasonable estimate regarding the time required for a personalised remodelling is 10–12 weeks.
Because so many things need to be changed in a short period of time, kitchen remodels take so long. The majority of the other rooms in your home just require the most basic necessities, such as heating, electricity, and four walls. They move quickly and predictably.
With a kitchen, it’s different.
Your kitchen must have adequate heating, electrical wiring, extensive plumbing, a sturdy cabinet set, resilient flooring, sufficient worktops, and all the built-in appliances (ovens, microwaves, etc.), and it must be planned so that the space can be utilised quickly and conveniently.
You must prepare and demolish your old kitchen before you can even start the process. It becomes more challenging if you rearrange sinks and ovens since the new project design necessitates a complete overhaul of the electrical and plumbing systems.
A kitchen installation, therefore, takes significantly longer and is prone to unforeseen alterations.

There are a few measures you can take to ensure the remodelling of your kitchen goes as smoothly as possible, regardless of whether you or someone else is doing it.
Running out of money in the middle of a restoration job when your kitchen is still unfinished is one of the few things that can prolong the process. If you go over your budget by a significant amount, you could end up cutting corners at the conclusion of the project, which would lower the overall calibre of your new kitchen. As it’s more typical for renovations to go over budget than remain under, it’s a good idea to include a little wiggle space in your budget.
Start purchasing appliances as soon as possible. The dimensions of your appliances will determine how your kitchen is laid out and how big your cabinets are, in addition to the fact that supply chain problems are causing delivery delays in many locations. A mid-project decision to change your appliances might result in delays or the need to redraft your plans.
To allow for any adjustments to be made before demolition begins, create sketches and 3D representations of your remodelling designs. You’ll be able to determine whether these adjustments fit your goals and resolve any issues upfront if you have a clear vision of how the final product will appear.
To reduce interference while the renovation is taking place, think about setting up a temporary kitchen.
Not having a working kitchen for a few weeks (or months) won’t seem as bad if you have another room in your house where you can set up a utility sink, mini-fridge, and microwave. If you don’t want to rely solely on takeout during your recovery, consider oven- and stovetop-free meals to maintain a sense of normalcy.
There you have it. Based on our years of expertise in home renovation and kitchen remodelling, we have presented the truth. It goes without saying that it’s crucial to communicate clearly what you have in mind, as the renovation is an important investment. We believe that having more information beforehand will help you appreciate the entire process and the people you have teamed with to improve your experience in a new kitchen. Before you know it, the weeks of building will be finished. Of course, the timeline for a replacement kitchen will be quicker, and it could take longer to complete a custom kitchen restoration that also involves structural work, but we believe that’s the beauty of professional kitchen remodelling for your home—making it all appear simple and quick.
We wish you well as you remodel your kitchen!

© Veneta Cucine 2024
WhatsApp us